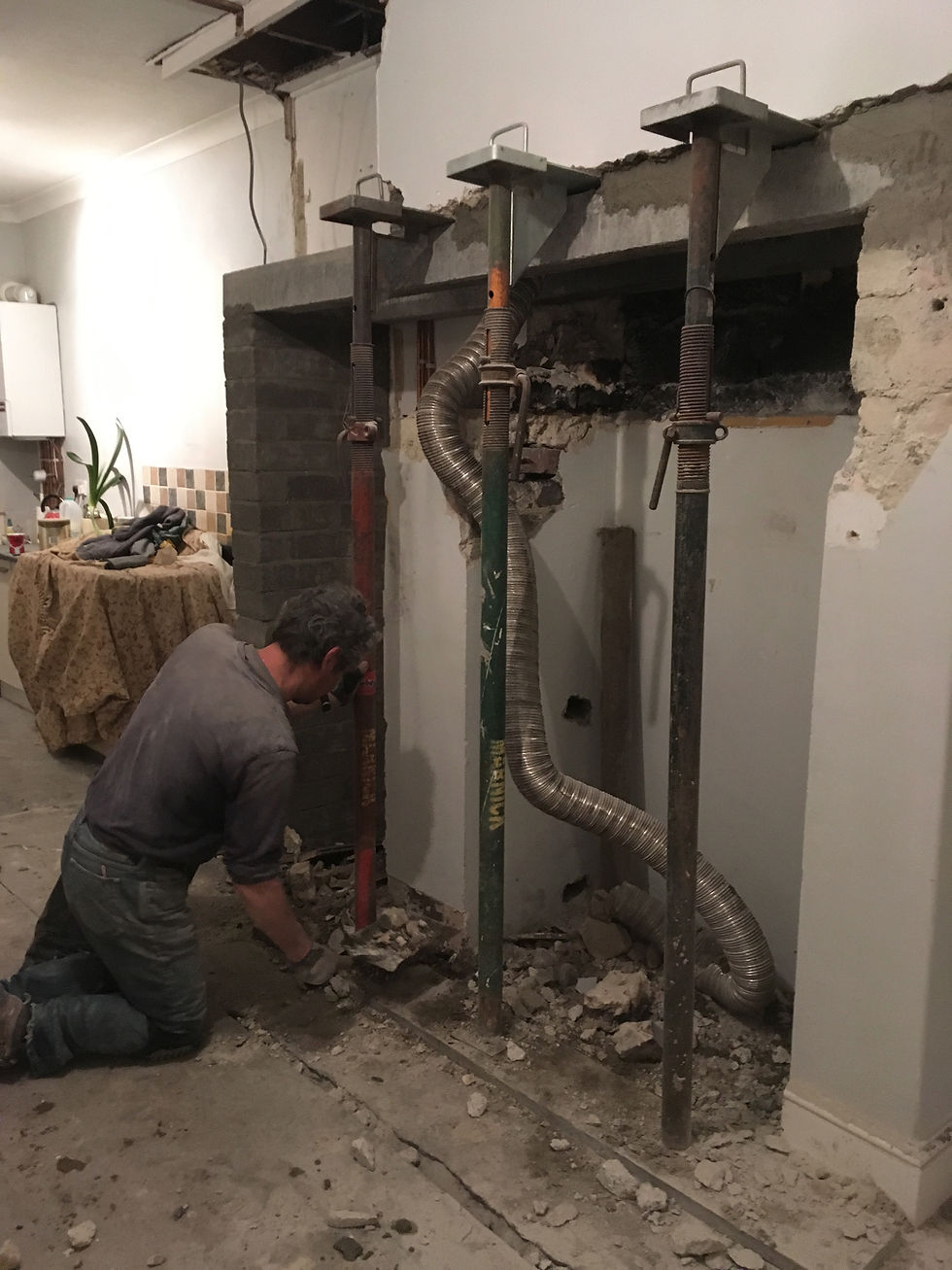
Email us at: egdrens@btinternet.com / Call us on: 07862 223646 or 07794 575399
Based in Newquay, Cornwall

Structural Alterations for Kitchen Extension Newquay
EGD Renovations completed significant structural alterations to a 3-storey house in Newquay to create an open-plan kitchen and dining space. Working from structural engineer's drawings, the project involved structural engineering work including removal of load-bearing walls, installation of supporting steelwork, and creating a large opening for bifold doors overlooking the garden. All work was inspected and signed off by Building Control. Kitchen installation was completed by others following our structural works.
Works included:
-
Removal of kitchen windows in supporting external wall
-
Breaking through particularly strong concrete external wall for bifold door opening
-
Installation of steel beams above opening to support 2 storeys above
-
Removal of chimney breast and supporting structure
-
Installation of large foundation slab for pier support on one side
-
Creating wider opening for stove area
-
Other structural alterations throughout to create open-plan space
-
Building Control inspections and sign-off
-
Full project management and coordination with structural engineer and building control





Before & during works













