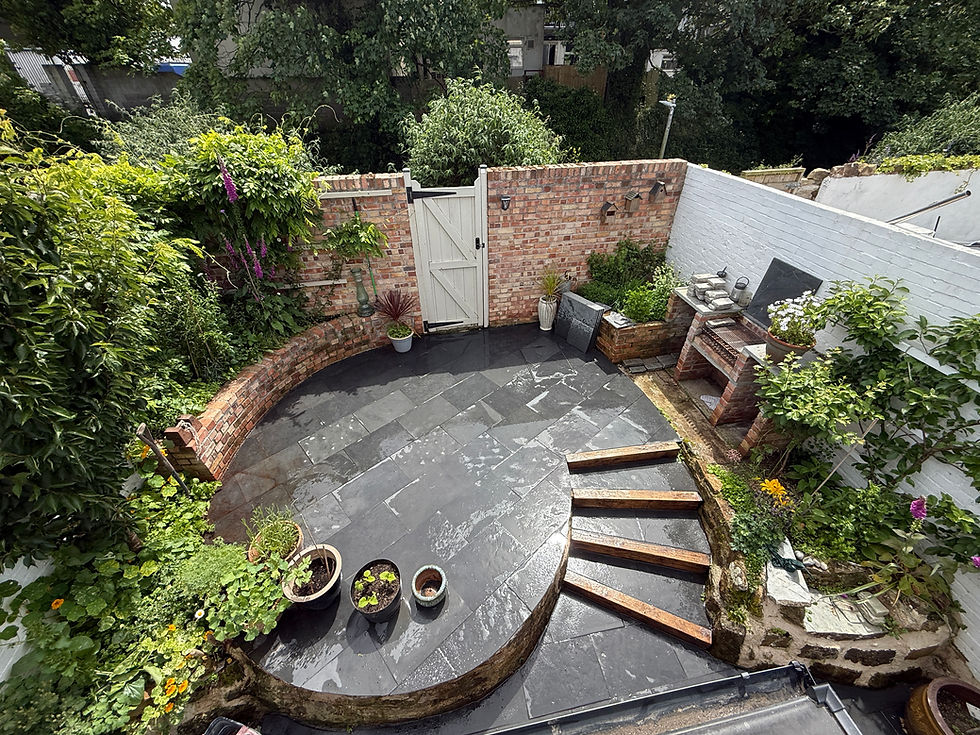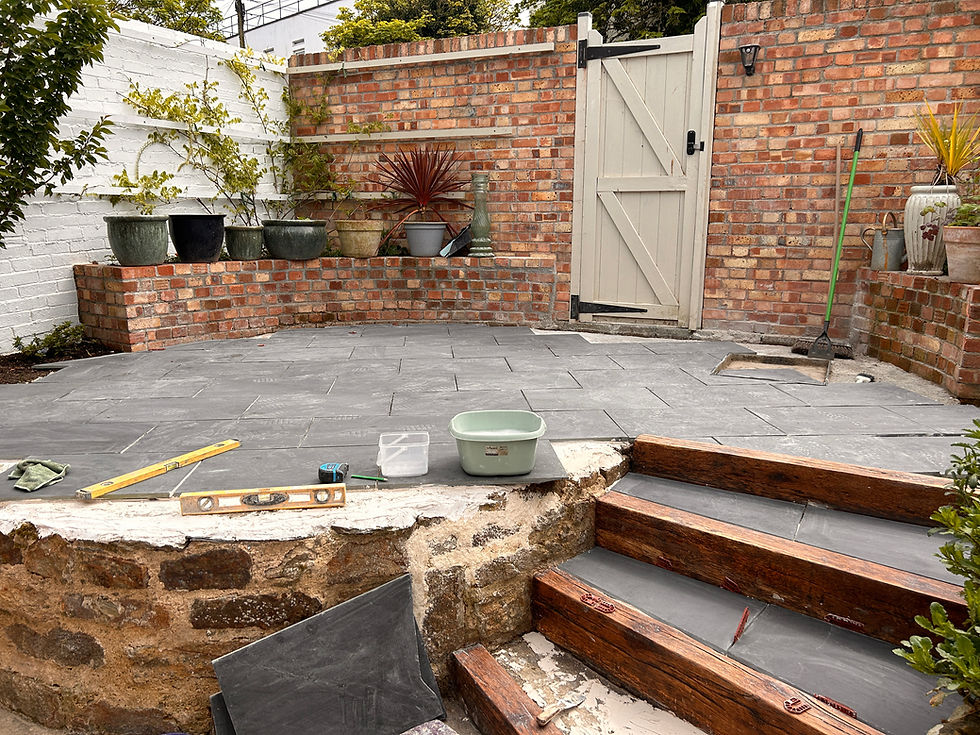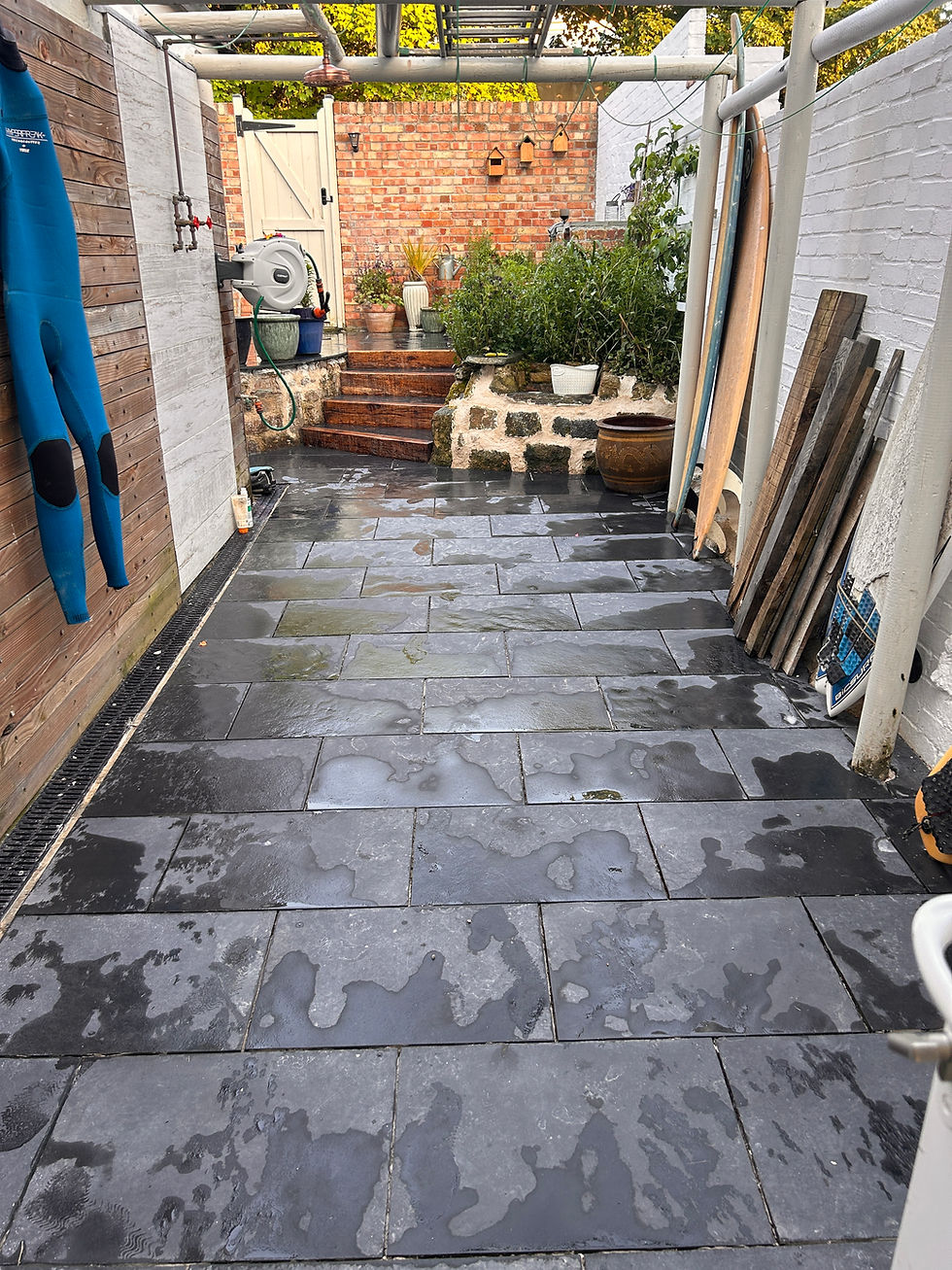
Email us at: egdrens@btinternet.com / Call us on: 07862 223646 or 07794 575399
Based in Newquay, Cornwall


Townhouse Garden Design & Build, Newquay
EGD Renovations designed and built this 150m² townhouse garden in Newquay, drawing on our origins in ecological garden design. The shell-shaped design was inspired by the coastal location, creating the illusion of space in this two-level, L-shaped garden. The project involved extensive groundwork, bricklaying, carpentry and landscaping to transform a deteriorating concrete space into a beautiful outdoor living area.
Note: EGD originally stood for Ecological Garden Design - our London-based business transforming outdoor spaces for inner city schools before relocating home to Cornwall.
Works included:
-
Garden design with shell-shaped layout
-
Removal of old concrete (up to 300mm thick in places!)
-
Excavation and ground preparation
-
New level concrete base with drainage fall
-
Installation of drainage channels around building perimeter
-
Demolition of old breeze block back wall
-
Construction of new red brick back wall with weatherproofing
-
Custom-made back gate
-
Building up brick party walls and painting white
-
Construction of brick raised beds and BBQ with storage
-
Filling and planting of raised beds
-
Custom timber batons for climbers and espalier apple tree
-
Sleeper steps in spiral pattern connecting two levels
-
Cut and installation of slate tile patio
-
Construction of timber pergola
-
Horizontal timber cladding to exterior house wall, oiled
-
Installation of outdoor shower with tiled area
-
Complete garden landscaping and planting
-
Full project management and design






Before & during works







































